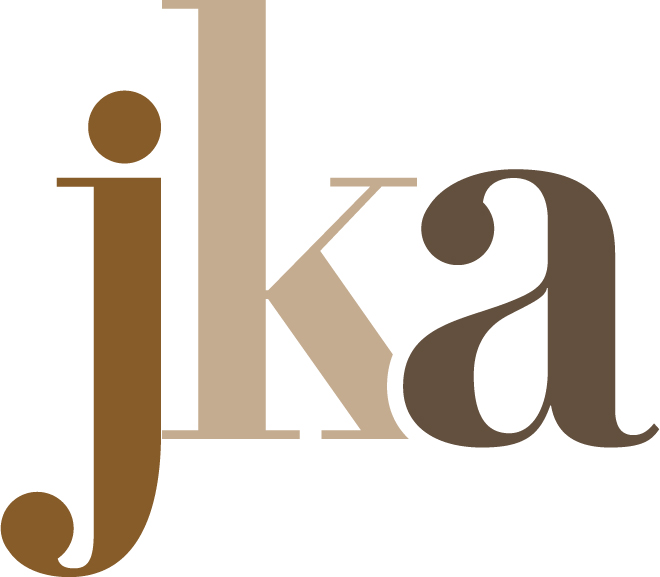Do you find reading blueprints and specifications confusing?
One of the roadblocks in the way of many civil and architectural firms looking to work with government agencies is the numerous technical documents, blueprints, and specifications included in bid packages. For those just starting out in the first few months of their construction career, understanding the major components of these blueprints is a must.
The blueprints included in bid packages are often referred to as “drawings,” used to convey information about a wide variety of items in the construction industry, including the layout of sites, building layouts, overall structure, electrical wiring, the mechanical layout, location of equipment, and details of equipment and systems. They could show information like dimensions for specific rooms, the elevation of a project, or where windows will be placed. For vendors like yourself to accurately price these kinds of jobs out, you need to have a baseline understanding of how to read these documents.
In the Blueprint Reading/Specifications I webinar, we will be providing an understanding of how to read these blueprints, an overview of the NYC Department of Building Codes, and much more. This workshop is designed for those interested in gaining baseline knowledge about blueprint reading in the construction industry.
Unlike many of our other SBS workshops, we’re specifically targeting this workshop at construction firms (including MWBEs) looking to understand the documents included in bid packages. It will be held on March 18th, from 10 AM to 12 PM. If you register ASAP, we will send you a WebEx link 24 hours prior to the beginning of the workshop. This webinar will be the first in a two-part series, so be sure to stay tuned for news about part 2 coming in April!





